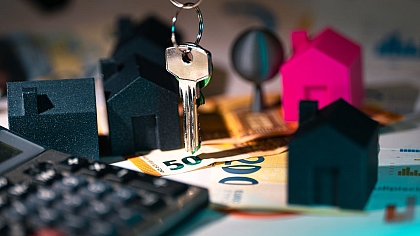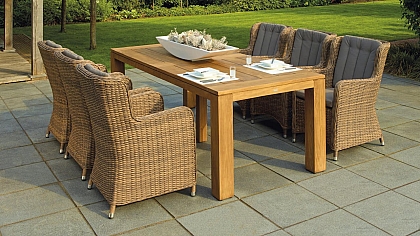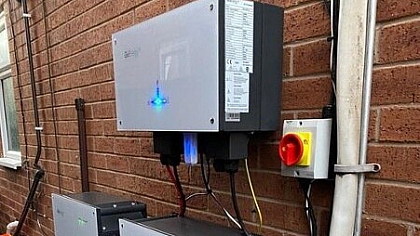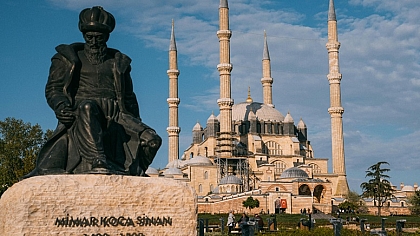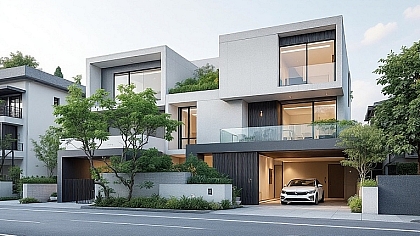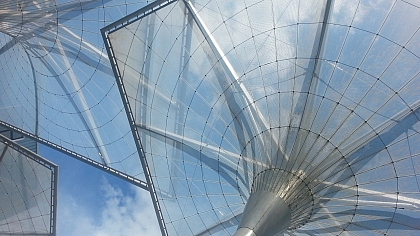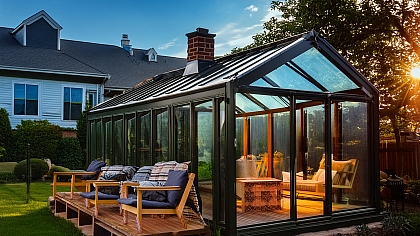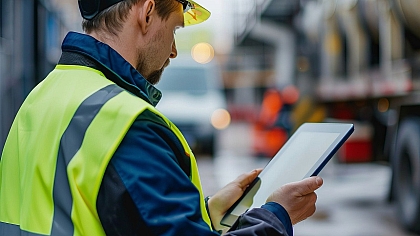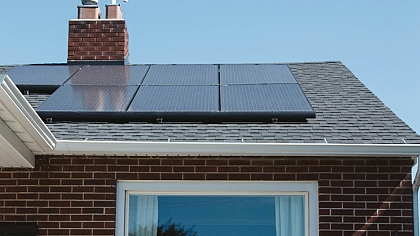
Engineering Marvels: The Secrets Behind Building Dubai's Skyscrapers
Dubai, a city that has risen from the desert sands to become a global hub of innovation, luxury, and architectural magnificence, is synonymous with its iconic skyline adorned with towering skyscrapers. These architectural marvels not only symbolize Dubai's meteoric rise but also stand as testaments to human ingenuity, engineering prowess, and the relentless pursuit of pushing boundaries.
Building these towering giants requires a unique blend of vision, technology, and determination. Let's take a look at what it takes to construct the skyscrapers that define Dubai's landscape.
Vision and Ambition
At the heart of Dubai's skyscraper construction is an unwavering vision to become a global leader in architecture and urban development. The ambition to build the tallest, most luxurious, and most innovative skyscrapers drives the city's growth. Dubai's leaders have embraced architectural ambition as a way to establish the city's presence on the world stage, attracting global attention, investment, and tourism.
The Driving Force

Dubai's transformation from a modest trading port to a metropolis of futuristic buildings is fueled by a vision set forth by its leaders, architects, and engineers. Their collective ambition is to transform Dubai into a global epicentre of architectural excellence that epitomizes progress and modernity, a place where the impossible becomes possible.
This vision is reflected in landmarks like the Burj Khalifa, which held the title of the world’s tallest building upon its completion, and the upcoming Dubai Creek Tower, set to surpass it. This relentless drive fuels the continuous evolution and innovation seen in its skyline.
Visionary Leadership
The visionary leadership of Dubai's rulers has been pivotal in shaping the city's architectural landscape:
- Strategic Planning: Dubai’s leadership has implemented long-term strategic plans aimed at fostering growth and development. These plans encompass urban planning, infrastructure development, and architectural innovation.
- Investment in Innovation: Significant investments in technology, research, and development have created an environment where cutting-edge ideas can flourish. Government initiatives and incentives encourage private sector participation in groundbreaking projects.
Architectural Ambition
Dubai's architects and designers strive to push the boundaries of conventional design:
- Iconic Structures: The ambition to create iconic structures has led to the development of buildings like the Burj Khalifa, the Burj Al Arab, and the upcoming Dubai Creek Tower. These landmarks are not just feats of engineering but also symbols of Dubai’s aspirations.
- Global Collaborations: Collaboration with renowned international architects and design firms has brought global expertise and innovation to Dubai, resulting in unique and futuristic architectural styles.
Engineering Excellence
Engineering plays a crucial role in turning ambitious visions into reality:
- Innovative Solutions: Engineers in Dubai are constantly developing innovative solutions to address the challenges of building in extreme environments. From deep foundations to advanced materials, engineering excellence ensures the durability and safety of skyscrapers.
- Continuous Improvement: The commitment to continuous improvement and learning from each project’s challenges and successes drives further advancements in engineering practices and technologies.
Economic Growth and Diversification
Dubai's economic strategy underpins its architectural ambitions:
- Diversified Economy: Beyond oil, Dubai has diversified its economy to include tourism, real estate, and financial services. This economic diversification supports large-scale development projects and attracts international investment.
- Tourism and Hospitality: The development of iconic skyscrapers enhances Dubai’s appeal as a global tourist destination. Luxury hotels, observation decks, and entertainment facilities within these buildings draw millions of visitors each year.
Cultural and Social Impact
The construction of skyscrapers also reflects Dubai's cultural and social aspirations:
- Cultural Landmarks: Many skyscrapers incorporate elements of traditional Arabic architecture, blending modernity with cultural heritage. This fusion creates culturally significant landmarks that resonate with both locals and visitors.
- Social Infrastructure: Skyscrapers often house a mix of residential, commercial, and public spaces, contributing to the social infrastructure of the city. They provide spaces for living, working, and leisure, enhancing the quality of urban life.
Environmental Responsibility
As Dubai continues to grow, there is a growing emphasis on environmental responsibility:
- Sustainable Development: The city’s leaders are increasingly focused on sustainable development practices. This includes the integration of green building technologies and renewable energy sources in new skyscraper projects.
- Climate Resilience: Efforts are being made to ensure that new buildings are resilient to the impacts of climate change, including rising temperatures and extreme weather events.
Inspirational Case Study: The Dubai Frame
The Dubai Frame exemplifies the city's driving force of combining vision, innovation, and cultural significance:
- Architectural Marvel: The Dubai Frame is an architectural landmark designed to frame views of both old and new Dubai, symbolizing the city’s evolution.
- Cultural Symbolism: The structure serves as a metaphorical bridge connecting Dubai’s rich past with its ambitious future, embodying the city’s cultural and developmental aspirations.
- Sustainable Design: The Dubai Frame incorporates sustainable design elements, including energy-efficient systems and materials, aligning with the city’s environmental goals.
The Future of Dubai’s Skyline
The driving force behind Dubai’s skyscrapers ensures that the city’s skyline will continue to evolve:
- Upcoming Projects: Future projects like the Dubai Creek Tower, set to surpass the Burj Khalifa in height, showcase the city’s ongoing commitment to architectural innovation and ambition.
- Global Influence: Dubai’s success in skyscraper construction influences global architectural trends, inspiring cities around the world to pursue similarly ambitious projects.
Strategic Planning

The strategic planning behind Dubai's urban development involves the meticulous consideration of various factors, including economic growth, population density, and tourism. Urban planners work alongside government officials to ensure that each skyscraper project aligns with the broader vision of Dubai's future. Iconic Projects
Key projects that highlight Dubai's vision and ambition include:
- Burj Khalifa: Symbolizing the epitome of architectural excellence, it serves as a global icon of Dubai’s ambition.
- Dubai Marina: A man-made canal city, housing some of the tallest residential buildings in the world.
- Palm Jumeirah: An artificial archipelago that showcases Dubai’s innovative approach to urban development.
Innovative Architecture

Dubai's skyscrapers are not just tall; they're architectural masterpieces that redefine conventional design paradigms. The use of cutting-edge architectural concepts, such as dynamic shapes, unique facades, and breathtaking lighting, turns these structures into landmarks that capture the imagination of the world. Architects collaborate with engineers to bring their visionary designs to life while ensuring the safety and stability of the structures.
Dynamic Shapes and Unique Facades
Dubai's skyline is characterized by buildings with dynamic shapes and unique facades, each telling a story of innovation and creativity.
- Burj Khalifa: Inspired by the spider lily flower, its design incorporates a triple-lobed footprint and a spiralling pattern, which decreases in cross-section as it rises.
- Cayan Tower: Also known as the Infinity Tower, it features a twisting design that rotates 90 degrees over its height, creating a striking visual effect.
- Burj Al Arab: Shaped like a sail, this hotel is a symbol of luxury and architectural ingenuity, featuring a helipad and a cantilevered restaurant.
- The Opus by Zaha Hadid: This building stands out with its distinctive shape, which features a free-form void at its centre. The Opus is both an architectural marvel and an example of innovative structural design, blending office spaces, residences, and a hotel.
Technological Integration
Innovative architecture in Dubai seamlessly integrates technology to enhance both aesthetics and functionality:
- 3D Modeling and Simulation: Architects use advanced 3D modelling software to visualize and test their designs. This technology allows for precise adjustments and optimizations before construction begins.
- Parametric Design: This computational approach enables architects to create complex and adaptive forms that respond to environmental factors, such as wind and sunlight.
Iconic Lighting
Lighting plays a crucial role in the architectural identity of Dubai's skyscrapers, transforming them into vibrant beacons at night:
- LED Facades: Many buildings feature programmable LED facades that can display dynamic light shows, such as the Burj Khalifa’s New Year’s Eve light display.
- Sustainable Lighting Solutions: Energy-efficient lighting systems are employed to reduce energy consumption and minimize environmental impact.
Collaboration with Engineers
Architects and engineers in Dubai work closely to ensure that innovative designs are structurally sound and feasible:
- Structural Analysis: Engineers conduct detailed structural analysis to ensure that buildings can withstand various forces, including wind, earthquakes, and load-bearing stresses.
- Material Innovation: The collaboration often leads to the development of new materials and construction techniques that support ambitious architectural designs.
Cutting-edge Engineering

Building skyscrapers in a city that experiences extreme weather conditions, including scorching heat and occasional sandstorms, demands groundbreaking engineering solutions. Engineers must take into account the challenges posed by the region's unique environment, including soil conditions, wind loads, and temperature variations. Advanced techniques like reinforced concrete and innovative construction methods are employed to ensure stability and durability.
Advanced Structural Design
The structural design of Dubai’s skyscrapers incorporates state-of-the-art engineering techniques:
- High-Strength Materials: Utilizing high-strength concrete and reinforced steel enhances the buildings’ load-bearing capacity and resistance to environmental stresses.
- Aerodynamic Shapes: Buildings are designed with aerodynamic shapes to minimize wind resistance and reduce vortex shedding, which can cause swaying.
- Tuned Mass Dampers: These devices are installed in tall buildings to counteract the motion caused by wind and seismic activities, ensuring occupant comfort and structural stability.
Foundation Engineering
Laying strong foundations is critical for the stability of skyscrapers:
- Deep Foundations: Skyscrapers in Dubai often rest on deep foundation systems, such as piles and caissons that extend into stable soil or rock layers. This provides a solid base to support the immense weight of the structures.
- Soil Analysis: Extensive soil testing and geotechnical analysis are conducted to determine the optimal foundation design, addressing issues like soil liquefaction and settlement.
Climate Adaptation
Engineering solutions are tailored to Dubai’s harsh climate:
- Thermal Insulation: Advanced insulation materials and techniques are used to maintain comfortable indoor temperatures and reduce energy consumption for cooling.
- Reflective Coatings: External surfaces are often coated with reflective materials to reduce heat absorption and lower the cooling load on the building.
Construction Technology
Innovative construction technologies accelerate the building process while ensuring precision and safety:
- Prefabrication: Prefabricated components, such as facade panels and structural elements, are manufactured off-site and assembled on-site, speeding up construction and improving quality control.
- 3D Printing: The use of 3D printing technology for certain building components reduces waste, cuts costs, and allows for intricate designs that would be difficult to achieve with traditional methods.
- Building Information Modeling (BIM): BIM software enables detailed planning and coordination among architects, engineers, and contractors, minimizing errors and optimizing construction workflows.
Safety Measures
Safety is paramount in the construction and operation of skyscrapers:
- Fire Safety Systems: Advanced fire detection, suppression, and evacuation systems are integrated into the design to protect occupants and minimize damage.
- Seismic Design: Although Dubai is not in a high seismic zone, buildings are designed to withstand potential seismic activity through the use of flexible structures and damping systems.
Iconic Example: The Burj Al Arab
The Burj Al Arab, one of Dubai's most iconic structures, showcases cutting-edge engineering:
- Structural System: The building’s exoskeleton, designed to resemble a ship’s sail, is a marvel of structural engineering, providing both support and aesthetic appeal.
- Foundation: The Burj Al Arab stands on an artificial island, requiring a complex foundation system that includes 250 concrete piles driven 45 meters deep into the seabed.
- Wind Engineering: Extensive wind tunnel testing and computer simulations were conducted to ensure the building’s stability and performance under high wind conditions.
Innovation in Action: The Jumeirah Beach Residence (JBR)
The Jumeirah Beach Residence is another example of innovative engineering:
- Foundation Challenges: The site’s proximity to the coastline presented unique foundation challenges, which were overcome using advanced piling techniques and soil stabilization methods.
- Vertical Transportation: High-speed elevators equipped with smart technology ensure efficient and comfortable vertical transportation for residents and visitors.
- Energy Management: The complex incorporates energy-efficient systems, including centralized cooling and intelligent building management systems, to optimize energy use and reduce operational costs.
Future Engineering Trends
The future of skyscraper engineering in Dubai promises even more innovation:
- Smart Buildings: The Integration of Internet of Things (IoT) technology will enable buildings to monitor and manage energy use, maintenance needs, and security systems autonomously.
- Sustainable Materials: The development and use of sustainable construction materials, such as carbon-negative concrete and recycled steel, will further reduce the environmental impact of skyscraper construction.
- Adaptive Structures: Future skyscrapers may feature adaptive structures that can change shape or function in response to environmental conditions, enhancing resilience and functionality.
Cutting-edge engineering continues to drive Dubai’s architectural evolution, ensuring that its skyscrapers are not only visually stunning but also structurally sound and environmentally sustainable.
Strong Foundations

One of the most critical aspects of building tall skyscrapers is laying strong foundations. Dubai's skyscrapers often rest on massive concrete piles that extend deep into the earth, anchoring the structures against the forces of nature. Engineers conduct extensive soil testing to determine the optimal foundation design for each building, considering factors such as load distribution and soil stability.
Soil Testing and Analysis
Before construction begins, detailed soil testing is conducted to assess the ground's ability to support the immense weight of a skyscraper:
- Geotechnical Investigations: These investigations include drilling boreholes and taking soil samples at various depths to analyze the soil's composition and properties.
- Load-Bearing Capacity: The soil’s load-bearing capacity is tested to determine how much weight it can support without significant settlement or failure.
Foundation Types
Different types of foundations are used depending on the soil conditions and the specific requirements of the skyscraper:
- Pile Foundations: Most of Dubai’s skyscrapers are built on pile foundations, where large concrete or steel piles are driven deep into the ground to reach stable soil or bedrock. These piles distribute the building’s load evenly and provide stability.
- Raft Foundations: For some buildings, a raft or mat foundation is used. This involves creating a large concrete slab that sits on the ground, spreading the load over a wide area to prevent settlement.
Deep Foundations
Given the height and weight of Dubai's skyscrapers, deep foundations are often necessary:
- Bored Piles: These are drilled into the ground and filled with concrete, creating strong, deep supports that anchor the building. The Burj Khalifa, for instance, rests on a foundation of bored reinforced concrete piles extending over 50 meters deep.
- Driven Piles: Steel or precast concrete piles are hammered into the ground using pile drivers, providing a stable base for the structure.
Innovative Techniques
Dubai’s engineers employ innovative techniques to enhance foundation strength and stability:
- Micro-Piles: In areas where traditional piles are not feasible, micro-piles—smaller diameter piles—are used to provide additional support.
- Ground Improvement: Techniques such as soil compaction, grouting, and the use of geotextiles improve the soil's properties, making it more suitable for supporting heavy structures.
Foundation Challenges
Building foundations in Dubai comes with its own set of challenges:
- Groundwater Management: The presence of high groundwater levels can complicate foundation construction. Engineers use dewatering techniques to manage groundwater and ensure a dry working environment.
- Differential Settlement: Ensuring uniform settlement of the building is crucial to preventing structural issues. Engineers meticulously plan the foundation to distribute loads evenly and minimize differential settlement.
Case Study: The Burj Khalifa Foundation
The Burj Khalifa’s foundation exemplifies the complexity and ingenuity involved in constructing Dubai’s skyscrapers:
- Design: The foundation consists of a reinforced concrete mat, 3.7 meters thick, supported by bored concrete piles. This design distributes the enormous load of the skyscraper across a wide area.
- Construction: Over 192 piles, each 50 meters deep, were drilled into the ground. The mat foundation required 12,500 cubic meters of concrete and took 32 hours of continuous pouring.
Advanced Materials
The choice of materials plays a pivotal role in constructing skyscrapers that can withstand the elements while maintaining their aesthetic appeal. State-of-the-art materials such as high-strength concrete, reinforced steel, and advanced glass composites are used to ensure both structural integrity and energy efficiency. These materials contribute to the longevity of the buildings while enhancing their architectural grandeur.
Wind and Seismic Considerations

Dubai's skyscrapers must contend with both wind loads and seismic activity. Engineers employ sophisticated computer simulations to model wind behaviour and analyze potential structural vulnerabilities. Tall buildings are designed with aerodynamic shapes and tuned mass dampers that reduce sway during strong winds and seismic events, maintaining occupant comfort and safety.
Wind Engineering
The height of skyscrapers makes them particularly susceptible to wind forces, requiring specialized engineering solutions:
- Wind Tunnel Testing: Engineers conduct wind tunnel tests to understand how wind interacts with the building's shape. These tests help identify areas of high wind pressure and potential vortices that could cause structural stress or occupant discomfort.
- Aerodynamic Design: Skyscrapers are often designed with aerodynamic shapes to minimize wind resistance and reduce the effects of wind-induced vibrations. Features such as curved edges, tapered profiles, and perforations can significantly enhance wind performance.
Tuned Mass Dampers
Tuned mass dampers are critical components in reducing building sway caused by wind and seismic activity:
- Function: A tuned mass damper is a large, heavy mass placed at the top of the building, connected to the structure with a damping mechanism. It moves in opposition to building sway, absorbing and dissipating vibrational energy.
- Examples: The Taipei 101 skyscraper in Taiwan employs a massive tuned mass damper, visible to the public, that significantly reduces motion during high winds and earthquakes.
Seismic Design
While Dubai is not located in a highly seismic area, modern engineering practices still account for potential seismic activity:
- Seismic Load Analysis: Engineers conduct seismic load analyses to determine how buildings will respond to seismic forces. This involves simulating earthquake scenarios and assessing structural performance.
- Flexible Connections: Incorporating flexible joints and connections allows buildings to absorb and dissipate seismic energy, reducing the risk of structural damage.
Case Study: Burj Khalifa’s Wind and Seismic Engineering
The Burj Khalifa, which was set to be the tallest building in the world, faced significant wind and seismic engineering challenges:
- Y-Shaped Floor Plan: The Burj Khalifa’s Y-shaped floor plan and setback design help reduce wind forces and prevent vortex shedding, which can cause excessive vibrations.
- Integrated Structural System: The building's structural system combines a reinforced concrete core with a steel frame, providing both flexibility and strength to withstand wind and seismic loads.
- Tuned Mass Damper: Although not publicly disclosed, the Burj Khalifa is believed to employ a sophisticated damping system to mitigate building sway and ensure occupant comfort.
Advanced Simulation Techniques
Sophisticated simulation techniques play a crucial role in designing wind- and seismic-resistant skyscrapers:
- Computational Fluid Dynamics (CFD): CFD simulations model wind flow around the building, identifying areas of high pressure and turbulence. This data informs design modifications to improve wind performance.
- Finite Element Analysis (FEA): FEA models the building’s structural response to seismic forces, allowing engineers to optimize the design for maximum resilience.
Construction Techniques for Wind and Seismic Resistance
Innovative construction techniques are employed to enhance the wind and seismic resistance of skyscrapers:
- Shear Walls: These vertical walls run through the height of the building, providing additional lateral support to resist wind and seismic forces.
- Braced Frames: Steel bracing is used to create a frame that can flex and absorb energy, improving the building’s ability to withstand lateral forces.
Ensuring Occupant Safety and Comfort
Ultimately, the goal of wind and seismic engineering is to ensure the safety and comfort of building occupants:
- Reduced Sway: By minimizing building sway, engineers enhance occupant comfort, particularly in high winds or during minor seismic events.
- Emergency Preparedness: Buildings are designed with emergency systems, such as evacuation routes and fire suppression systems, to ensure occupant safety in the event of a major seismic event.
Sustainability

In recent years, Dubai's focus on sustainability has extended to its skyscrapers. The city aims to balance its rapid urban development with eco-friendly initiatives. Many skyscrapers incorporate energy-efficient features such as solar panels, green roofs, and intelligent lighting systems. These features not only reduce the environmental impact but also enhance the buildings' efficiency and overall appeal.
Energy-Efficient Design
Energy efficiency is a cornerstone of sustainable skyscraper design:
- Passive Design Strategies: Utilizing natural light and ventilation reduces the reliance on artificial lighting and air conditioning. Building orientation and window placement are optimized to maximize daylight while minimizing heat gain.
- High-Performance Insulation: Advanced insulation materials reduce energy consumption by maintaining indoor temperatures more effectively, cutting down on heating and cooling needs.
Renewable Energy Integration
Incorporating renewable energy sources is key to sustainable skyscraper construction:
- Solar Panels: Many of Dubai's skyscrapers feature solar panels integrated into their designs. These panels harness the abundant sunlight to generate electricity, reducing dependence on fossil fuels.
- Wind Turbines: Some buildings incorporate wind turbines to generate electricity. These turbines are often placed on rooftops or integrated into the building’s structure to capture high-altitude winds.
Water Conservation
Water conservation is another critical aspect of sustainability in skyscraper design:
- Greywater Recycling: Systems are installed to collect and treat greywater from sinks, showers, and laundry. This recycled water is then used for irrigation and toilet flushing, reducing overall water consumption.
- Low-Flow Fixtures: Installing low-flow faucets, showerheads, and toilets significantly reduces water usage without compromising performance.
Green Roofs and Vertical Gardens
Green roofs and vertical gardens offer numerous environmental benefits:
- Temperature Regulation: Green roofs provide natural insulation, reducing the heat-island effect and lowering cooling costs.
- Air Quality Improvement: Plants absorb carbon dioxide and release oxygen, improving air quality both inside and outside the building.
- Stormwater Management: Green roofs absorb rainwater, reducing runoff and mitigating the risk of flooding.
Intelligent Building Systems
Intelligent systems enhance sustainability by optimizing building operations:
- Smart Lighting: Automated lighting systems adjust based on occupancy and natural light levels, reducing energy consumption.
- Building Management Systems (BMS): BMS integrates and controls various building systems, such as HVAC, lighting, and security, ensuring efficient operation and energy use.
Sustainable Materials
The use of sustainable materials contributes to the overall eco-friendliness of skyscrapers:
- Recycled and Locally Sourced Materials: Using recycled materials reduces waste and conserves natural resources. Sourcing materials locally reduces transportation emissions and supports the local economy.
- Low-Emission Materials: Choosing materials with low volatile organic compound (VOC) emissions improves indoor air quality and reduces health risks.
Case Study: The Dubai Sustainable City
The Dubai Sustainable City project is an example of integrating sustainability into urban development:
- Net Zero Energy: The city aims to achieve net-zero energy consumption through renewable energy sources and energy-efficient design.
- Sustainable Infrastructure: The project includes solar-powered residential units, green spaces, and a community farm, showcasing sustainable living practices.
Certifications and Standards
Achieving recognized sustainability certifications is a testament to a building's eco-friendliness:
- LEED Certification: Many of Dubai's skyscrapers aim for the Leadership in Energy and Environmental Design (LEED) certification, which evaluates buildings based on sustainability criteria such as energy efficiency, water conservation, and materials use.
- Estidama Pearl Rating System: Specific to the UAE, this rating system assesses buildings on their environmental impact and sustainability performance.
Future Trends in Sustainable Skyscrapers
As technology advances, the future of sustainable skyscrapers looks promising:
- Energy-Positive Buildings: Future skyscrapers may generate more energy than they consume, contributing surplus power to the grid.
- Adaptive Reuse: Converting existing buildings into energy-efficient structures reduces the environmental impact of new construction.
The skyscrapers that grace Dubai's skyline are more than just buildings; they are symbols of human ambition, innovation, and engineering excellence. Constructing these towering marvels requires a harmonious blend of vision, advanced technology, architectural ingenuity, and unwavering determination. As Dubai continues to shape its future, its skyscrapers stand as tangible evidence of the city's commitment to pushing boundaries and creating a lasting impact on the world of architecture and urban development.
Dubai’s skyline, adorned with some of the world's most impressive skyscrapers, stands as a testament to the city’s vision, ambition, and engineering prowess. The journey from the initial concept to the completion of these towering structures involves an intricate blend of advanced technology, innovative design, and unwavering determination.
Integration of Vision and Technology
The seamless integration of visionary ideas and cutting-edge technology has been key to Dubai's success in creating iconic skyscrapers. The city's leaders have continually pushed the boundaries, envisioning structures that redefine what is possible. This ambitious vision, combined with the use of advanced engineering techniques and materials, has resulted in buildings that are not only tall but also resilient, sustainable, and aesthetically groundbreaking.
Overcoming Environmental Challenges
Engineers and architects in Dubai have risen to the challenge of building in a harsh climate, employing innovative solutions to ensure stability and comfort. From deep foundations that anchor buildings securely to aerodynamic designs that withstand strong winds, every aspect of construction is meticulously planned and executed. The use of high-strength materials and advanced construction technologies further enhances the durability and efficiency of these skyscrapers.
A Symbol of Cultural and Economic Growth
The skyscrapers of Dubai are more than just architectural feats; they are symbols of the city's cultural richness and economic vitality. They reflect Dubai's commitment to becoming a global hub of commerce, tourism, and innovation. As these structures attract international attention, investment, and visitors, they contribute significantly to the city's economic diversification and growth.
Sustainable Future
As Dubai continues to expand its skyline, there is a growing emphasis on sustainability. Future projects aim to balance rapid urban development with eco-friendly practices, incorporating renewable energy sources and energy-efficient systems. This commitment to sustainability ensures that Dubai's skyscrapers will remain at the forefront of architectural innovation while minimizing their environmental impact.
Inspiring Global Innovation
Dubai’s achievements in skyscraper construction inspire cities around the world to pursue similar ambitions. The city's approach to blending vision, technology, and environmental responsibility sets a benchmark for future urban development globally. As new projects continue to rise, they will not only enhance Dubai’s skyline but also contribute to the global dialogue on sustainable and innovative architecture.
The skyscrapers of Dubai exemplify what can be achieved when ambition meets engineering excellence. They are towering monuments to human ingenuity, reflecting the city’s relentless pursuit of greatness. As Dubai continues to evolve, its skyline will undoubtedly remain a symbol of its enduring spirit and commitment to pushing the boundaries of architecture and urban development.


